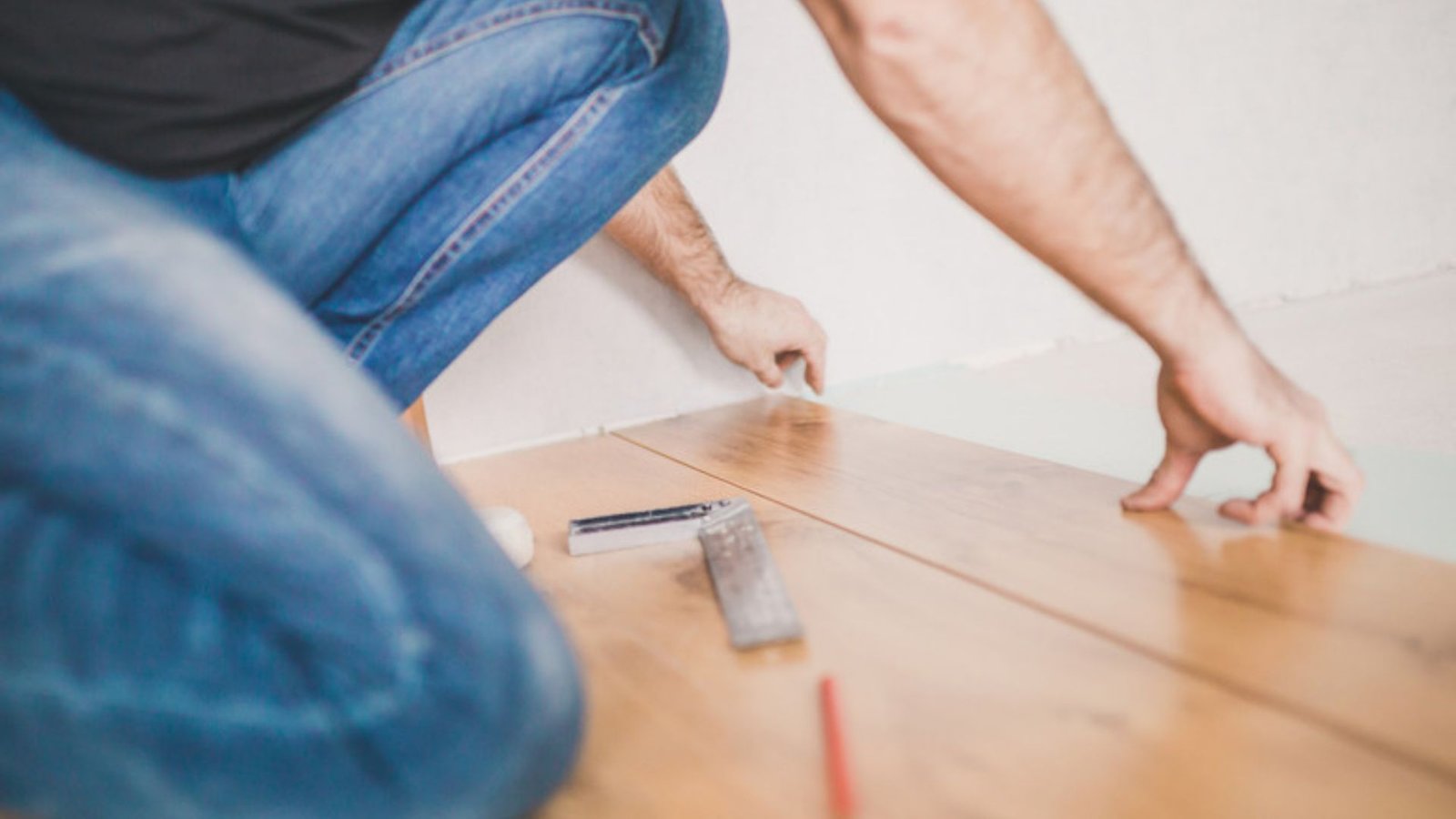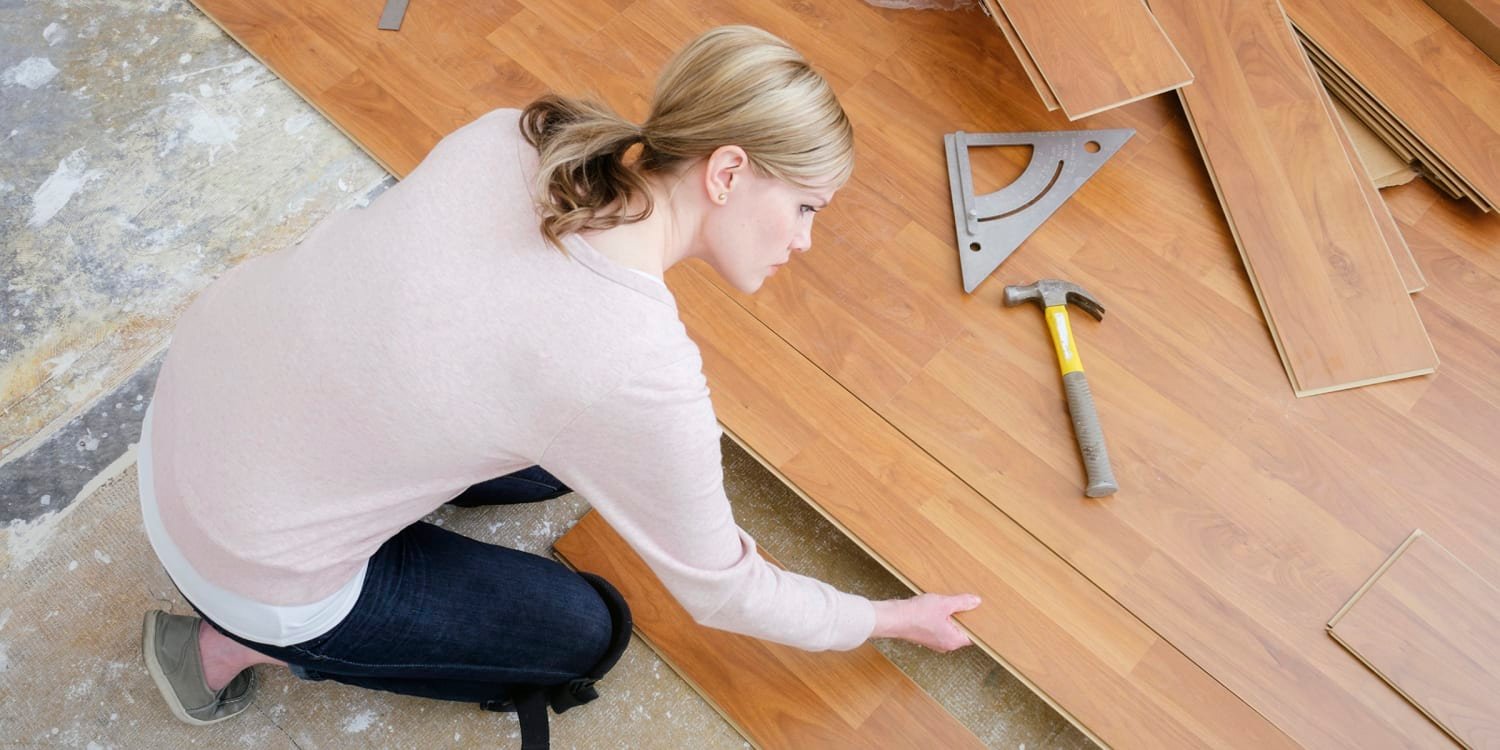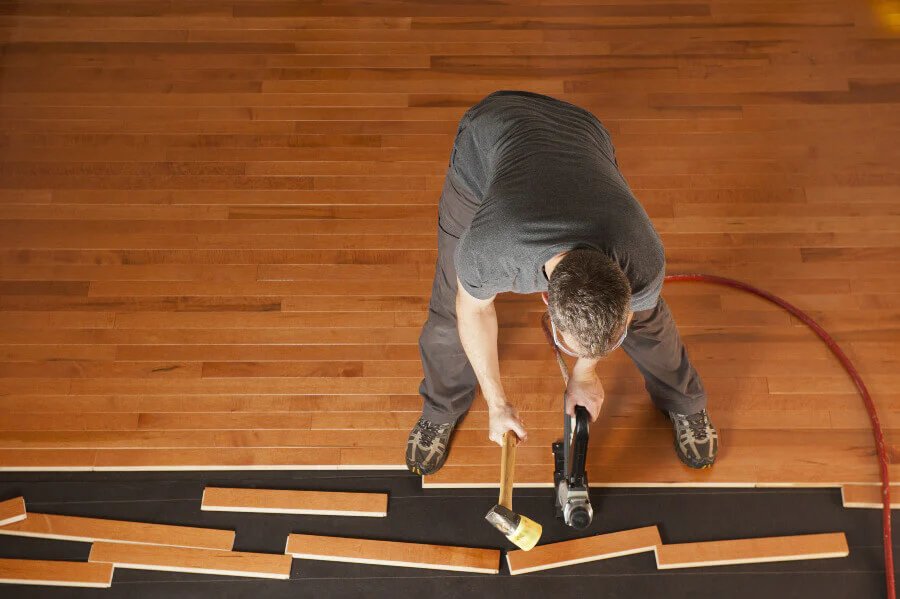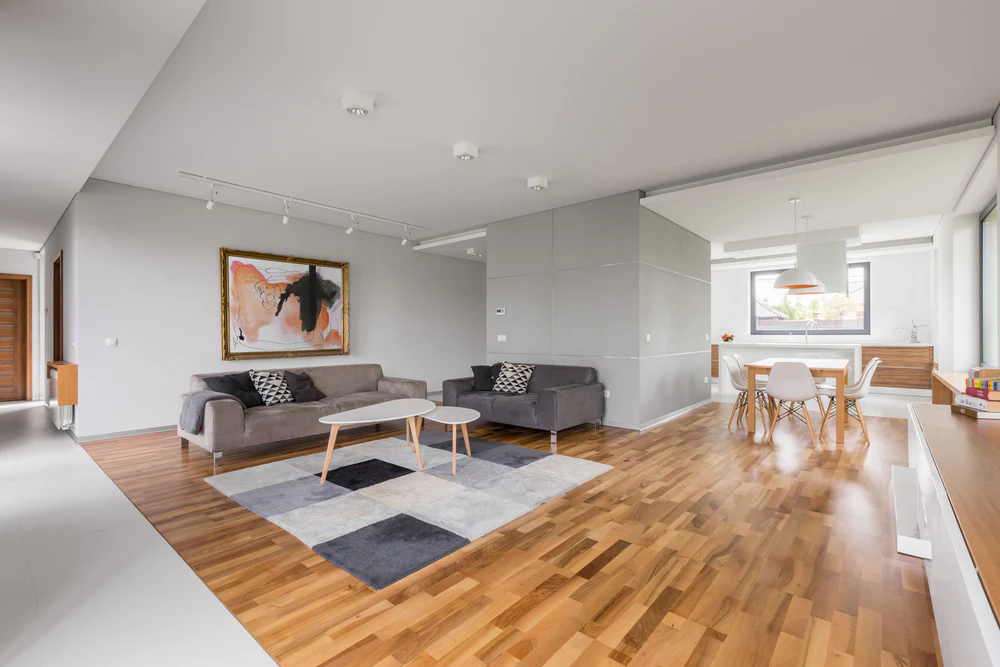When it comes to upgrading your home, knowing how to measure your room for flooring installation is essential. Accurate measurements will help you buy the right amount of flooring material and ensure a smooth installation process. In this article, we’ll give you through the steps to measure your room effectively, offering practical tips and insights along the way.
Understanding the Layout of Your Room
Before you start measuring, take a moment to assess the layout of your room. Look for any unique features such as built-in shelves, archways, or alcoves. Understanding these elements will help you take precise measurements. For instance, if there’s a built-in cabinet, you’ll need to measure around it to get an accurate total square footage for the flooring.
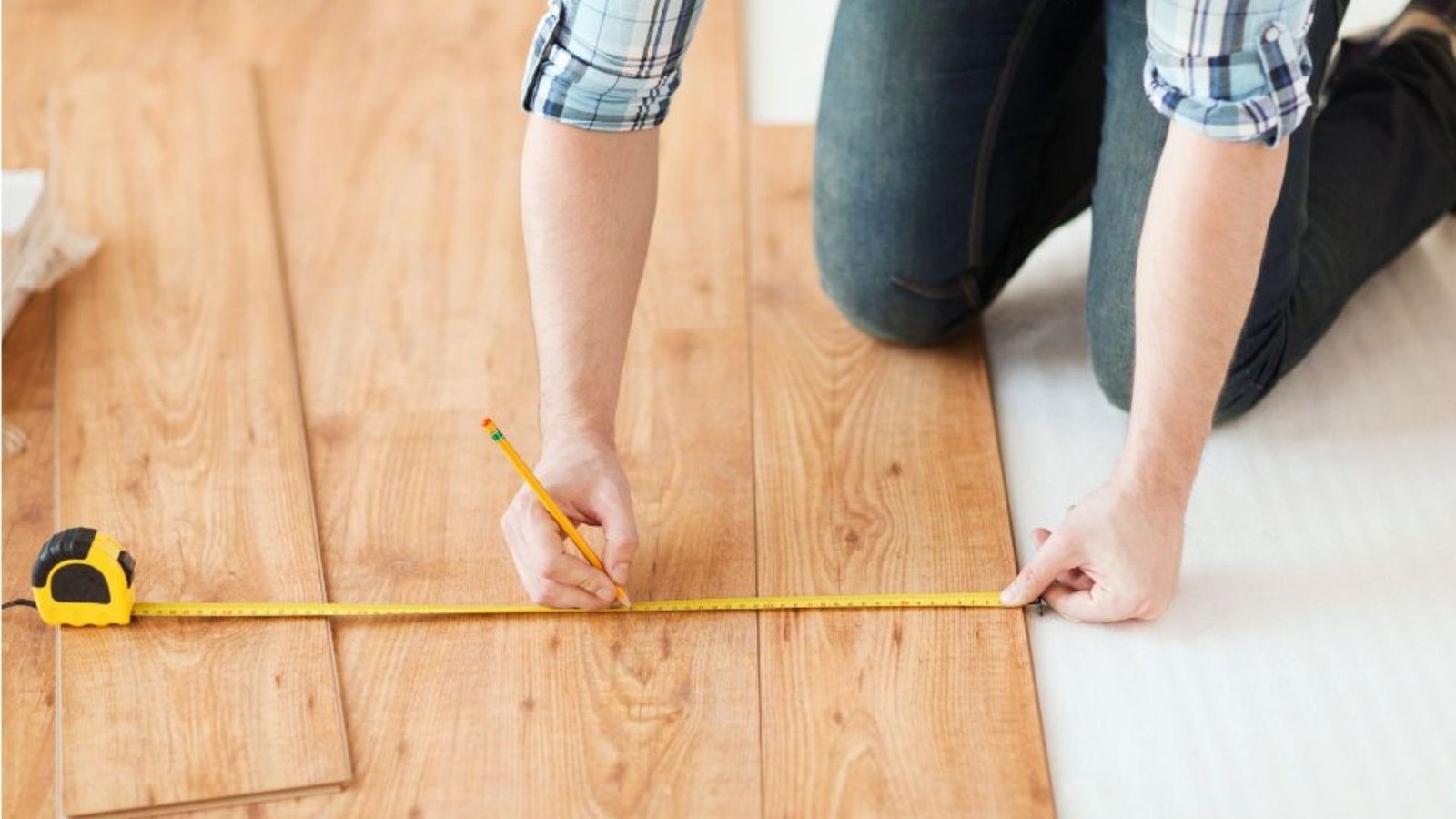
Gathering the Necessary Tools
To measure your room accurately, you’ll need some basic tools. First, grab a measuring tape. This is the most effective tool for measuring distances. If your room is large, a laser measuring device can save time and provide more accurate results. Additionally, keep a pencil and paper handy to jot down your measurements. It’s important to have a clear record of your data to avoid confusion later on.
Measuring Length and Width
The next step in how to measure your room for flooring installation is to measure the length and width of the room. Start by measuring one wall from corner to corner. Write down this measurement in feet and inches. Next, measure the adjacent wall. If your room is rectangular or square, you can easily calculate the area by multiplying the length by the width. For example, if your room is 12 feet long and 10 feet wide, multiply 12 by 10 to get 120 square feet. This figure is the total area that needs flooring.
Calculating for Irregularly Shaped Rooms
If your room isn’t a standard shape, you can still measure effectively. Break the room down into smaller sections, like rectangles or squares. Measure each section separately and calculate the square footage for each part. Once you have the measurements, add them together to get the total area. This method allows you to accurately account for all areas that need flooring.
Accounting for Doors and Windows
When measuring your room, remember to account for doors and windows. These areas won’t need flooring, so it’s crucial to subtract their square footage from your total measurement. Measure the width and height of each door and window. Multiply these dimensions to find their square footage, and then subtract this from your overall total. By doing this, you’ll get a more accurate idea of how much flooring you actually need.
Adding Extra Material for Safety
When planning how to measure your room for flooring installation, it’s wise to add a little extra material to your order. Mistakes can happen during installation, or you may need extra pieces for repairs in the future. A good rule of thumb is to add about 10% to your total square footage. This ensures you have enough flooring to cover any unexpected issues.
Creating a Detailed Floor Plan
Once you’ve gathered all your measurements, it’s time to create a detailed floor plan. A visual representation of your space helps you understand how the new flooring will fit. Use graph paper or a digital tool to sketch out your room, marking the dimensions and locations of doors, windows, and other features. A floor plan also serves as a handy reference when shopping for flooring materials.
Consulting with Flooring Professionals
If you feel unsure about your measurements or the installation process, consider reaching out to flooring professionals. Many companies offer free measurements and consultations. Professionals can verify your measurements and provide valuable advice on flooring materials and installation techniques. Their expertise can save you time and help you avoid potential pitfalls.
Double-Checking Your Measurements
Before making your flooring purchase, it’s essential to double-check your measurements. Verify that all calculations are accurate, especially the subtractions for doors and windows. Ensuring that you’ve included the extra material for mistakes or future repairs is also important. This final review will help you avoid any surprises during installation.
Conclusion
Knowing how to measure your room for flooring installation is a vital skill that can save you time and money. By accurately measuring your space, accounting for unique features, and creating a detailed floor plan, you can ensure a successful flooring project. Don’t hesitate to seek professional assistance if you’re unsure about your measurements. Following these steps will lead to a smooth installation process, allowing you to enjoy your new flooring for years to come.






